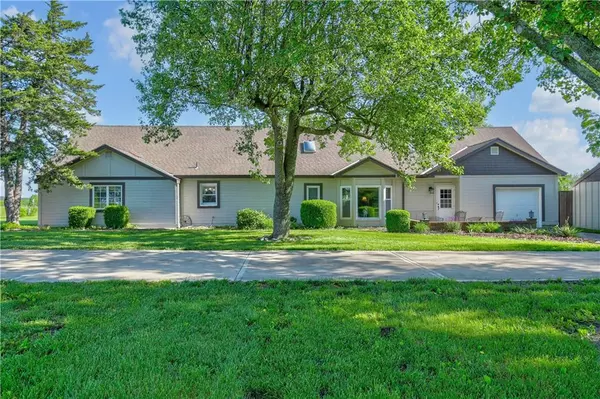$599,000
For more information regarding the value of a property, please contact us for a free consultation.
4 Beds
2 Baths
2,819 SqFt
SOLD DATE : 09/05/2024
Key Details
Property Type Single Family Home
Sub Type Single Family Residence
Listing Status Sold
Purchase Type For Sale
Square Footage 2,819 sqft
Price per Sqft $212
Subdivision Country Lake Estates
MLS Listing ID 2488760
Sold Date 09/05/24
Style Traditional
Bedrooms 4
Full Baths 2
Originating Board hmls
Year Built 1986
Annual Tax Amount $5,522
Lot Size 5.000 Acres
Acres 5.0
Property Sub-Type Single Family Residence
Property Description
REDUCED TO SELL, NEW ROOF will be on before closing! Welcome to your own private oasis! This home is one of a kind, situated on a beautiful 5 acres offering over 2800 sq of living space, 4 bedrooms, 2 baths, 1 car garage, an in ground pool and a horse barn. You're immediately greeted with a sprawling open floor plan, expansive living room is ideal for entertaining guests or cozying up near the fireplace. Large dining area leading you into kitchen with ample cabinet and counter space. Main level has 2 bedrooms, and 2 full bathrooms along with the laundry. Upstairs you'll find a bonus loft space that overlooks the living area along with 2 additional bedrooms. This property is an outdoor lovers dream; spend the hot days out by the pool or shaded under the cabana or bring your horses to enjoy the land and horse barn! Horse barn is equipped with 4 stalls, tack room and loft for hay along with running water. Plenty of room for your cars or toys in the detached 2 car garage as well! A property like this is hard to find, and it is ready for its new owners to enjoy!
Location
State KS
County Miami
Rooms
Other Rooms Balcony/Loft, Den/Study, Workshop
Basement Slab
Interior
Heating Natural Gas
Cooling Electric
Flooring Tile, Wood
Fireplaces Number 1
Fireplaces Type Family Room
Fireplace Y
Laundry Main Level
Exterior
Parking Features true
Garage Spaces 3.0
Fence Other
Pool Inground
Roof Type Composition
Building
Lot Description Acreage
Entry Level 1.5 Stories
Sewer Septic Tank
Water Public
Structure Type Wood Siding
Schools
School District Louisburg
Others
Ownership Private
Acceptable Financing Cash, Conventional, FHA, VA Loan
Listing Terms Cash, Conventional, FHA, VA Loan
Read Less Info
Want to know what your home might be worth? Contact us for a FREE valuation!

Our team is ready to help you sell your home for the highest possible price ASAP

"Molly's job is to find and attract mastery-based agents to the office, protect the culture, and make sure everyone is happy! "








